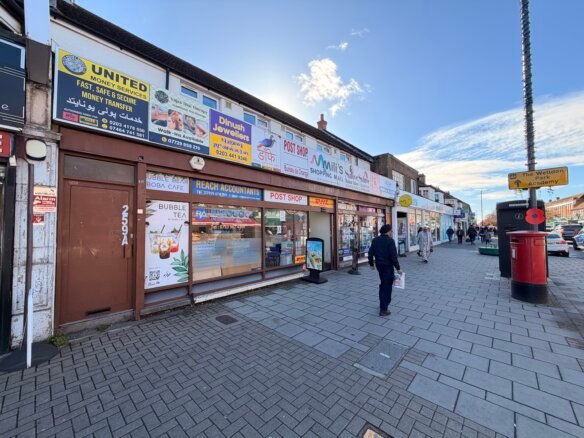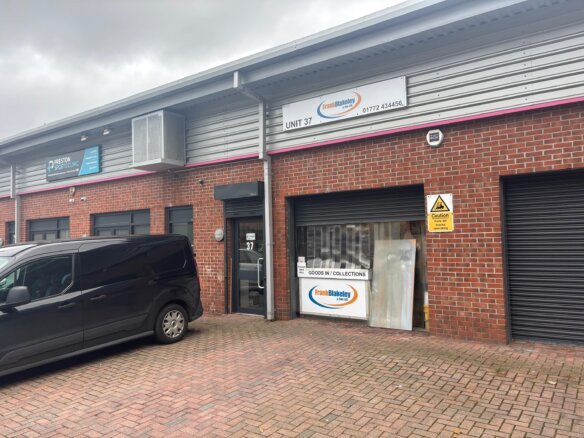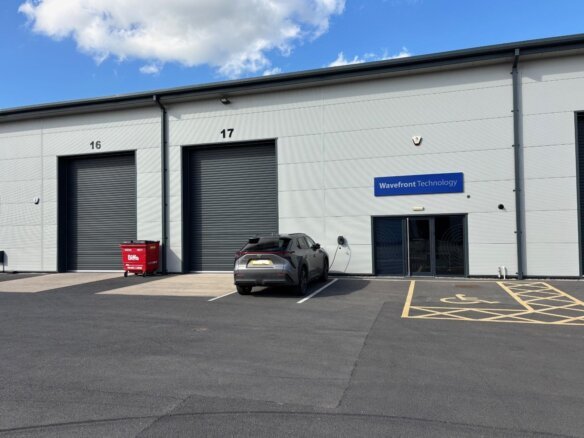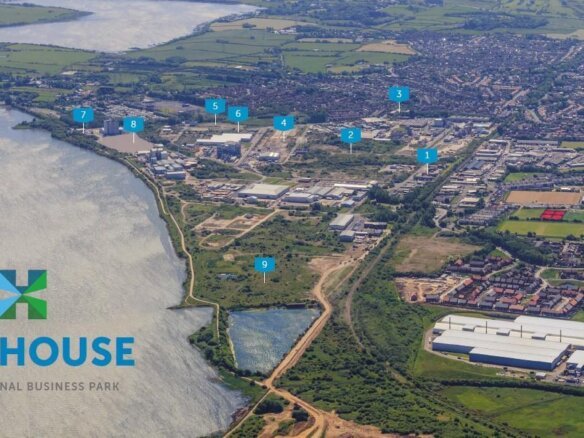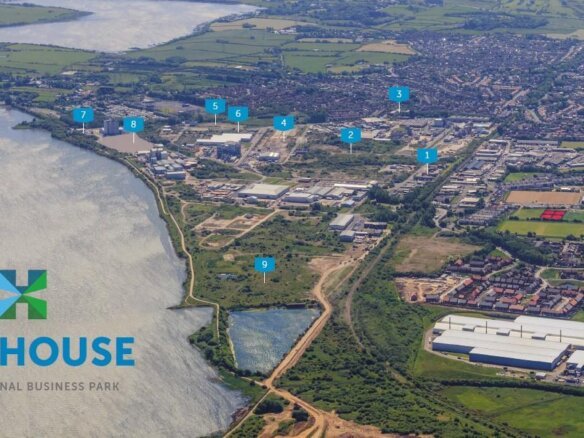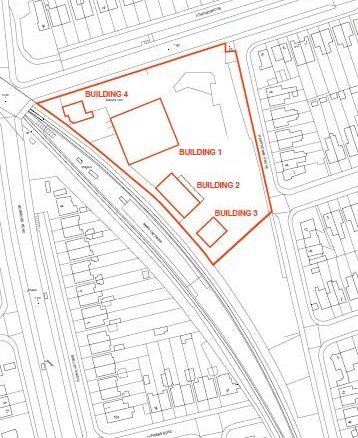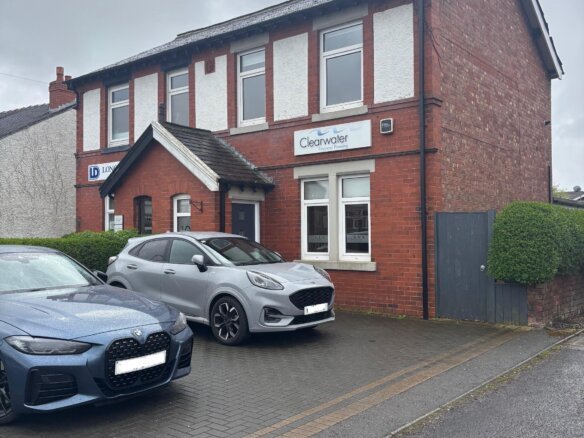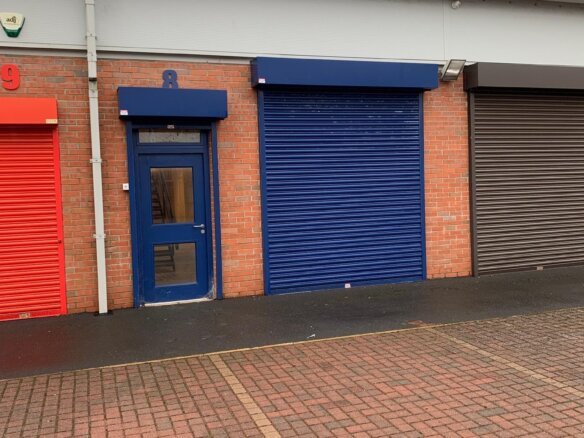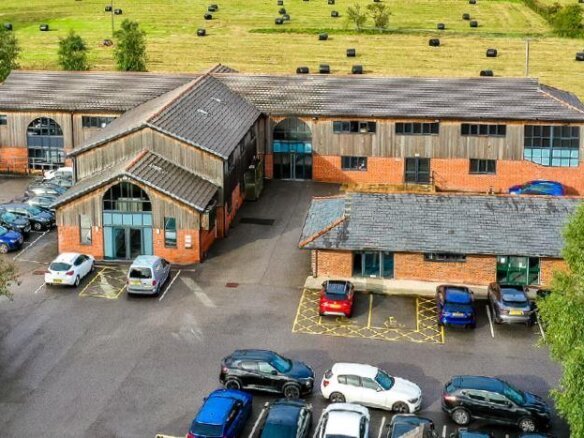Search
- Home
- Available
- Industrial
- Office
- Maybrook Business Park, Sutton Coldfield, Birmingham, B76 1AL
Overview
- Industrial, Office
- Property Type
Description
Location
Industrial/ Warehouse units
Summary
Key points
- G1888
- Modern, fully refurbished units
Contact
Harris Lamb
Tel: 0121 455 9455
Neil Slade
neil.slade@harrislamb.com
Harris Lamb
Tel: 0121 410 2065
Ashley Brown
ashley.brown@harrislamb.com
EPC
Mortgage Calculator
Monthly
-
Down Payment
-
Loan Amount
-
Monthly Mortgage Payment
£
%
%
Maybrook Business Park, Sutton Coldfield, Birmingham, B76 1AL
Contact Information
View Listings- ehB Reeves Ltd
- 01926 888181
Enquire About This Property
Similar Listings
- Investment
Mili’s Shopping Mall, 259-261 Northolt Road, South Harrow, Harrow, HA2 8HS
Mili's Shopping Mall, 259-261 Northolt Road, South Harrow, Harrow, HA2 8HS, Harrow, Greater London, South Harrow- 1992 sqft
- Industrial
37 Momentum Business Centre, Bamber Bridge, Preston, PR5 6EF
37 Momentum Business Centre, Bamber Bridge, Preston, PR5 6EF, Preston, Lancashire, Bamber Bridge- 1240 sqft
- Industrial
Seafire Business Park, Seafire Way, Unit 17, Burscough, Ormskirk, L40 8AH
Seafire Business Park, Seafire Way, Unit 17, Burscough, Ormskirk, L40 8AH, Ormskirk, Lancashire, Burscough- 2136 sqft
- Investment
Hillhouse International Business Park, Fleetwood Road North, Thornton, FY5 4QD
Hillhouse International Business Park, Fleetwood Road North, Thornton, FY5 4QD, Thornton, Lancashire- 100 acres
- Other
Hillhouse International Business Park, Fleetwood Road North, Thornton, FY5 4QD
Hillhouse International Business Park, Fleetwood Road North, Thornton, FY5 4QD, Thornton, Lancashire- 100 acres
- Other
Bispham Road, Southport, PR9 7DD
Bispham Road, Southport, PR9 7DD, Southport, Merseyside- 14669 sqft
- Office
10 Chapel Lane, Longton, Preston, PR4 5EB
10 Chapel Lane, Longton, Preston, PR4 5EB, Preston, Lancashire, Longton- 770 sqft
- Industrial
Unit 8 Enterprise Court, Amy Johnson Way, Blackpool Business Park, Blackpool, FY4 2FF
Unit 8 Enterprise Court, Amy Johnson Way, Blackpool Business Park, Blackpool, FY4 2FF, BLACKPOOL, Lancashire- 1125 sqft
- Office
Barron Wood, Brook Lane, Much Hoole, Preston, PR4 5JB
Barron Wood, Brook Lane, Much Hoole, Preston, PR4 5JB, Preston, Much Hoole- 13048 sqft
Contact me

- ehB Reeves Ltd
- View Listings

- ehB Reeves Ltd
- View Listings


