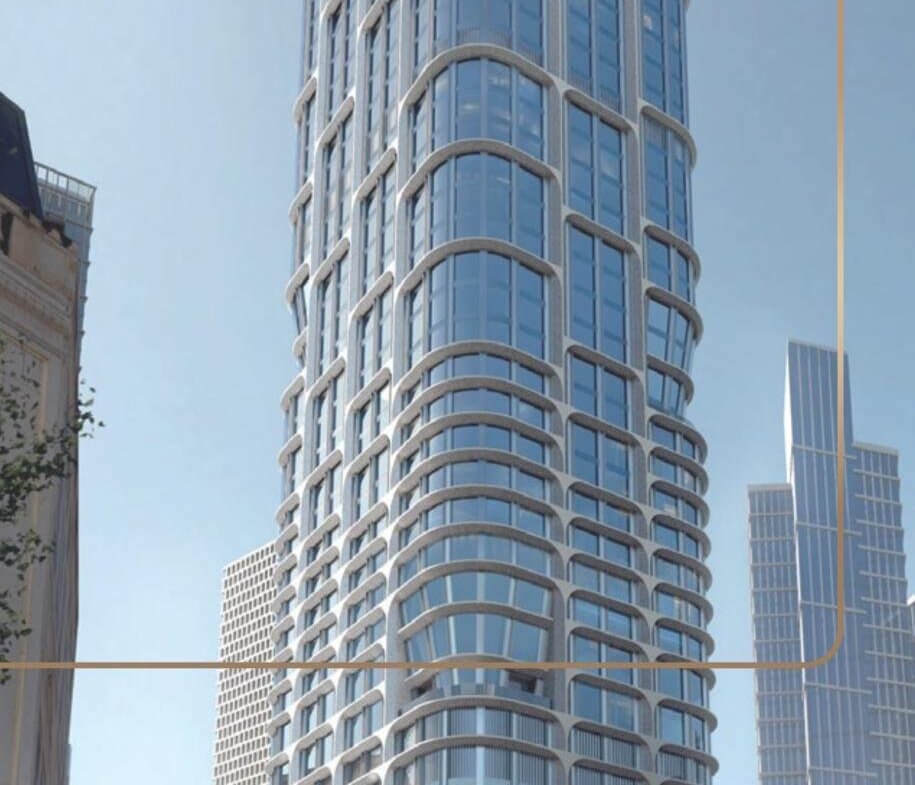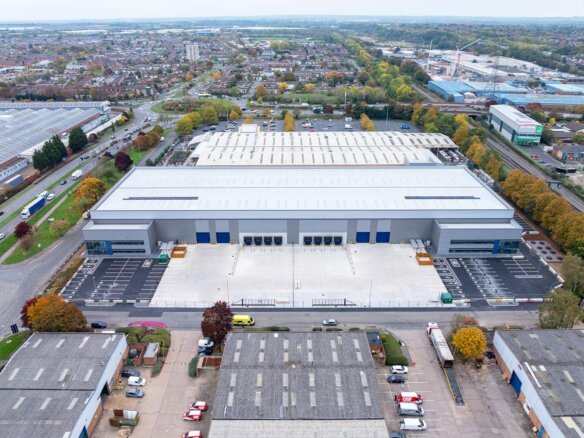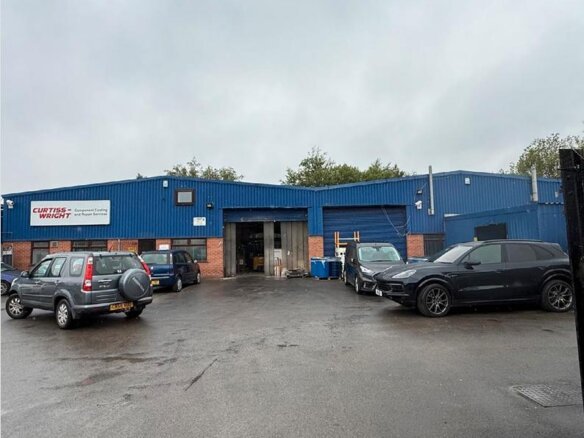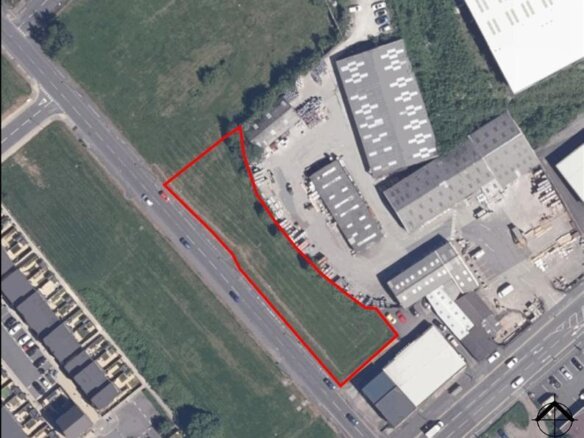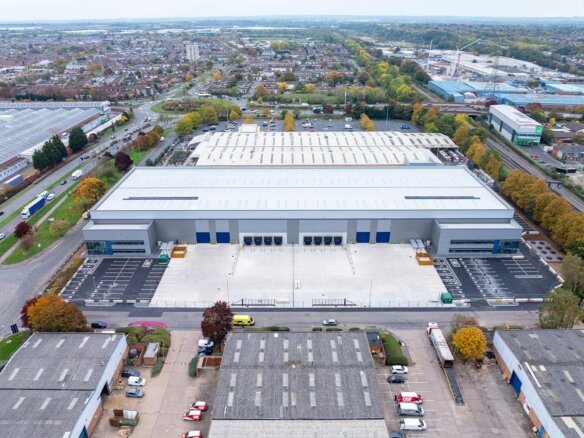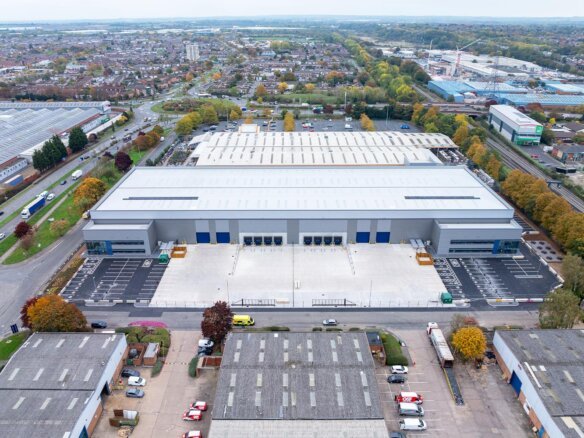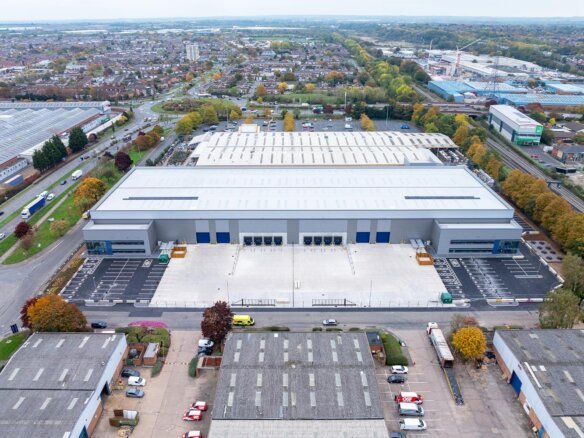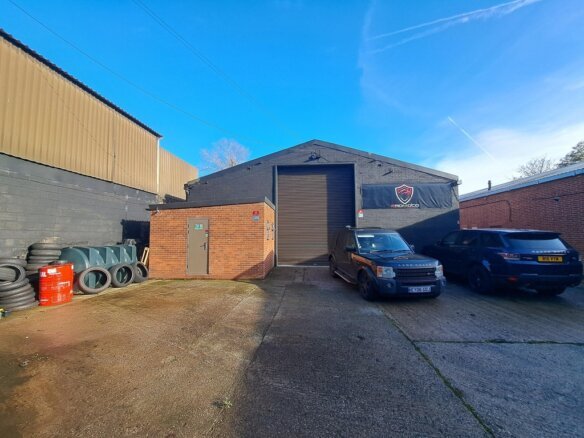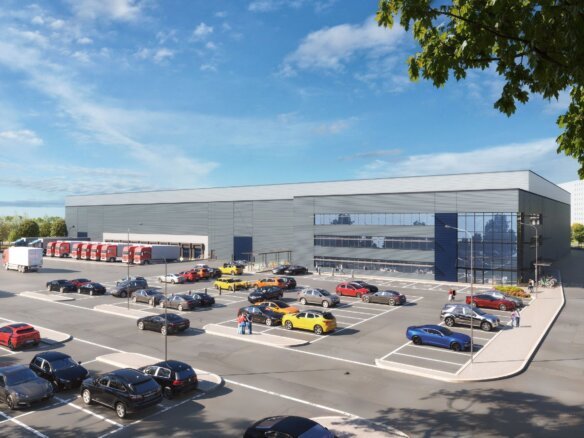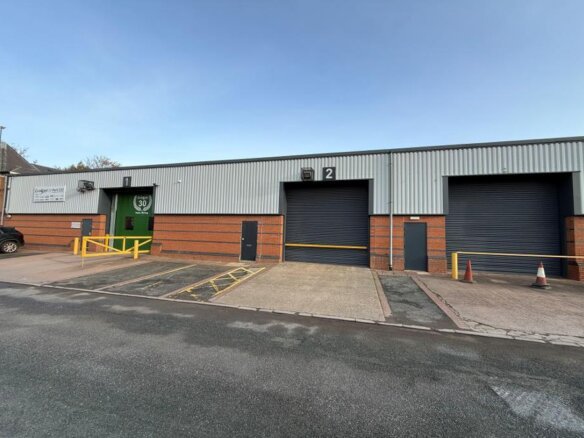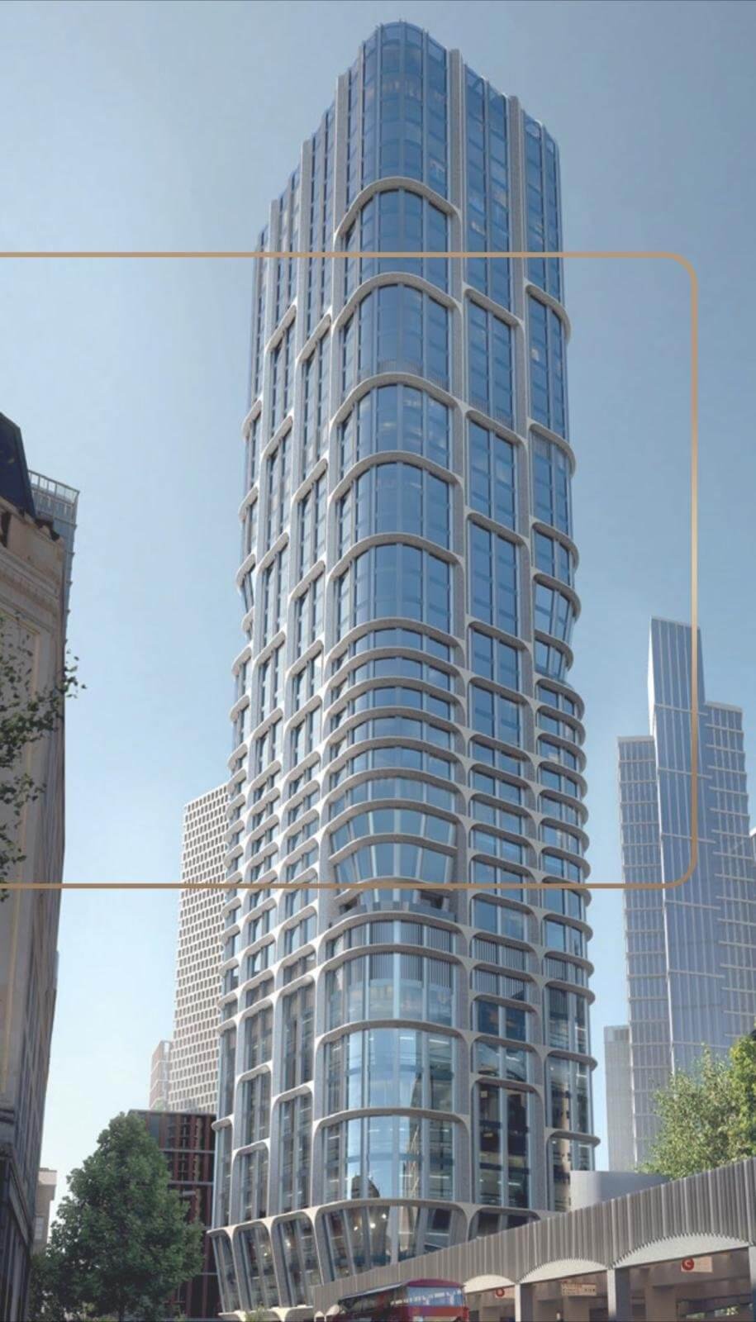- Home
- For Sale
- Apartment
- Commercial
- Hotel
- Vauxhall Cross Island London Coming Soon
Overview
- Apartment, Commercial, Hotel
- Property Type
Description
Vauxhall Cross Island: An Urban Renaissance
Where once the Thames bend marked merely another junction in South London’s transport network, an ambitious vision now takes shape. This transformative project reimagines urban density as something graceful rather than imposing, weaving together the threads of work, residence, and community into a single architectural statement.
A New Kind of Vertical Village
Rather than simply stacking apartments above shops, this development creates distinct neighbourhoods within its soaring frame. The residential quarter occupies carefully positioned floors where natural light flows freely, whilst dedicated social spaces foster the kind of chance encounters that urban planners dream of but rarely achieve.
The integration runs deeper than shared lifts and common entrances. Residents don’t merely live above a hotel—they become part of an ecosystem where leisure facilities seamlessly blur the boundaries between private residence and premium hospitality. Swimming becomes a daily option rather than a weekend expedition, whilst wellness facilities transform from luxury amenities into accessible lifestyle choices.
Commerce Reimagined
The office spaces here reject the tired formula of sealed corporate floors. Instead, they embrace the energy that flows from their mixed-use context, where business meetings might conclude with impromptu drinks overlooking the Thames, and lunch breaks expand into genuine neighbourhood exploration.
This isn’t another sterile business park transplanted vertically. The retail elements activate not just ground floors but create genuine reasons for both residents and visitors to linger, discover, and return. The development becomes a destination rather than merely an address.
Architectural Ambition Meets Urban Reality
The twin towers rise not as monuments to developer ego but as thoughtful responses to their extraordinary location. Their varying heights create a dynamic skyline that acknowledges both the intimate scale of surrounding streets and the grand gesture required by their Thames-side prominence.
The connecting podium serves as more than structural necessity—it becomes the development’s social heart, where private and public realms intersect through carefully orchestrated spaces that encourage interaction whilst respecting privacy.
Neighbourhood Transformation
This project arrives at a pivotal moment in Vauxhall’s evolution, when transport improvements have created opportunity but architectural vision remains essential to success. Rather than overwhelming the existing urban fabric, the development extends it upward whilst opening new ground-level connections that benefit the entire district.
The public realm improvements ripple outward, creating pathways and gathering spaces that serve residents decades into the future, long after construction cranes have departed and mortgage payments have concluded.
Living at Scale
The residential offering here challenges preconceptions about high-density living. Units benefit from carefully considered private outdoor space—a rarity at this height—whilst shared facilities rival those found in exclusive members’ clubs. The scale enables amenities that smaller developments cannot justify, yet the design ensures these feel intimate rather than institutional.
This represents urban living evolved: density without compromise, community without forced interaction, luxury without isolation from the city’s broader rhythms.
Learn More At: vauxhallcrossisland.com
Mortgage Calculator
-
Down Payment
-
Loan Amount
-
Monthly Mortgage Payment
- Industrial
Unit 4, Sentinel Logistics Park, Castle Bromwich, Birmingham, B35 7AR
Unit 4, Sentinel Logistics Park, Castle Bromwich, Birmingham, B35 7AR, BirminghamContact me
- Gary
- View Listings
- Industrial
Units 1 & 2, Lydford Road, Alfreton, DE55 7RQ
Units 1 & 2, Lydford Road, Alfreton, DE55 7RQ, AlfretonContact me
- Gary
- View Listings
- Land
Botteslow Street, Hanley, Stoke-On-Trent, ST1 3NF
Botteslow Street, Hanley, Stoke-On-Trent, ST1 3NF, Stoke-on-TrentContact me
- Gary
- View Listings
- Industrial
Unit 3, Sentinel Logistics Park, Castle Bromwich, Birmingham, B35 7AR
Unit 3, Sentinel Logistics Park, Castle Bromwich, Birmingham, B35 7AR, BirminghamContact me
- Gary
- View Listings
- Industrial
Unit 1, Sentinel Logistics Park, Castle Bromwich, Birmingham, B35 7AR
Unit 1, Sentinel Logistics Park, Castle Bromwich, Birmingham, B35 7AR, BirminghamContact me
- Gary
- View Listings
- Industrial
Unit 2, Sentinel Logistics Park, Castle Bromwich, Birmingham, B35 7AR
Unit 2, Sentinel Logistics Park, Castle Bromwich, Birmingham, B35 7AR, BirminghamContact me
- Gary
- View Listings
- Industrial
Unit 11-12, Riverdane Road, Daneside Business Park, Congleton, CW12 1UN
Unit 11-12, Riverdane Road, Daneside Business Park, Congleton, CW12 1UN, CongletonContact me
- Gary
- View Listings
- Industrial
Unit 5, Sentinel Logistics Park, Castle Bromwich, Birmingham, B35 7AR
Unit 5, Sentinel Logistics Park, Castle Bromwich, Birmingham, B35 7AR, BirminghamContact me
- Gary
- View Listings
- Industrial
Unit 2, Cleton Street, Cleton Business Park, Tipton, DY4 7TR
Unit 2, Cleton Street, Cleton Business Park, Tipton, DY4 7TR, TiptonContact me
- Gary
- View Listings

- Theo Mills
Contact me

- Theo Mills
- View Listings

- Theo Mills
- View Listings

