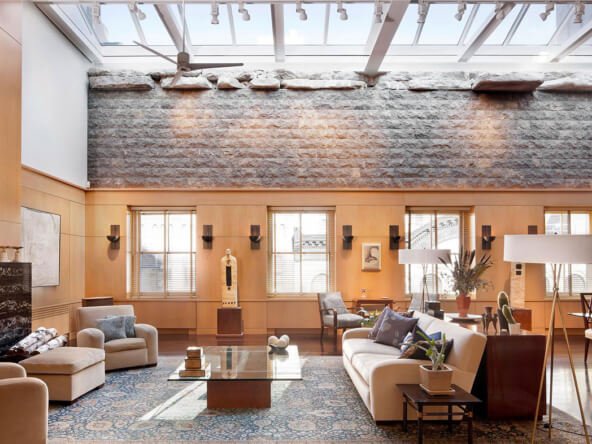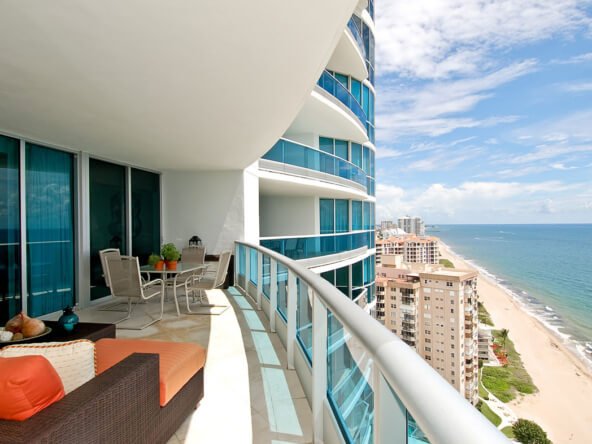Location:
The unit is situated to the rear of Heath Mill Road.
Wolverhampton City Centre is within 5 miles and the Motorway Network is accessible via Junction 2 of the M54 at Featherstone, Wolverhampton.
Description:
The two bay warehouse is of steel framed construction with brick/blockwork and metal profiled sheeted walls surmounted by two, pitched metal profiled sheeted roofs incorporating filon roof lights. Access is via a roller shutter door. Height to eaves - 6.25 m. (20'6'') approx. The windows are UPVC double glazed. The unit includes full length crane gantries to both bays with a 5 ton crane to each bay.
There is an adjoining first floor office suite with its own toilets and a kitchen. The accommodation benefits from UPVC windows, carpets and a suspended ceiling. A plan is downloadable from Sellers website identifying the assumed boundaries of the unit - for identification purposes only.
Ref: SELLERS
Key points:
6.25 m. (20'6'') approx. to eaves
Popular area
Includes first floor offices of 819 sq.ft
Additional comments:
Contact:
Harris Lamb
Tel: 0121 4559455
Matthew Pearcey
matthewpearcey@sellers-surveyors.co.uk
EPC:
Unit 3, Heath Mill Road, Wombourne, Wolverhampton, WV5 8AP
Location: The unit is situated to the rear of Heath Mill Road. Wolverhampton City Centre is within 5 miles and the Motorway Network is accessible




